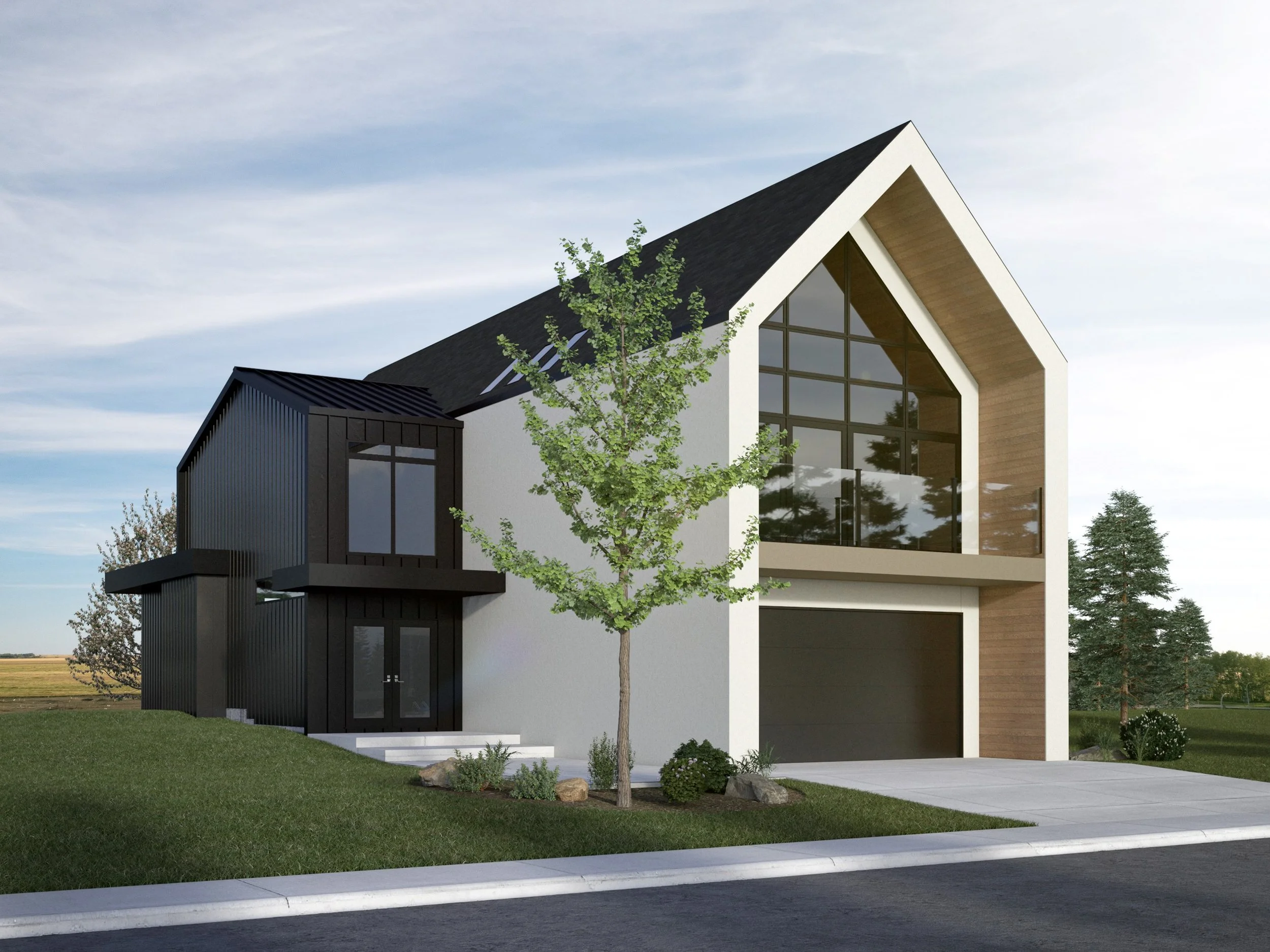Crossings Homes
Skip the Cookie Cutter.
Skip the Cookie Cutter.
Lethbridge Land is very selective when it comes to choosing builders in any of our communities. As Lethbridge's first urban-village community development, the builders we selected for Crossings are defined by not only by their proven track record of excellence in design and environmental sustainability, but also by their vision.

The Clover
The Clover is a fully finished 2-storey home featuring 5 bedrooms and 3 and a half baths. The palette is warm and light accented with natural rich wood tones. It has a nod to traditional while remaining modern and clean, with a slight bohemian vibe detailed in tile and lighting selections.
The main floor consists of a sunken foyer at the front entrance, a walkthrough mudroom to butler pantry that leads to a spacious gourmet kitchen with a custom-built hood fan and sleek quartz backsplash. The dining area features a built-in banquette that offers plenty of seating to host everything from family game nights to dinner parties with friends. The living room is generous in size and features ample natural light with large windows and a custom fireplace feature wall. As an added bonus there is a stylish and practical pocket office tucked in by the stairs that offers just enough room to work and is easily closed off by a pocket door when privacy is needed.
Moving upstairs you will enter into the loft space featuring large windows with access to a front patio. The loft is a great space to enjoy a movie or read a book, and the patio is a nice addition to enjoy a sunny afternoon or watch an evening sunset. Just off the loft, you will find a laundry room with a window allowing natural light. At the back of the second storey, you will come across the primary suite, which is outfitted with an inset feature wall, accent lighting, large windows, a generous-sized walk-in closet and a stylish 5-piece ensuite. Two more bedrooms and another bathroom round out the upstairs with plenty of room for the whole family.
The finished basement rounds of this home with an additional large family room, two more bedrooms and a full bathroom.
Showhome Hours:
Tuesday - Thursday 3-7 PM
Saturday + Sunday 1-5 PM

The Rhett Lamar
Welcome to this stunning two-storey home with Nordic-inspired design and a captivating blend of bold contemporary art, warm neutrals, and rich textures. As you step inside the 2,419 developed square feet of living space, you’ll feel how the open-concept floor plan effortlessly flows from room to room, creating an inviting and spacious ambiance.
The large chef’s kitchen and walk-in pantry give more than enough storage and workspace while offering clean lines and a bit of modern flair. This home boasts three bedrooms and a large loft which provides ample space for relaxation and luxury. The loft is an impressive space with floor-to-ceiling windows leading out to the balcony, creating an airy ambiance with a seamless transition between the indoor and outdoor spaces. Two-and-a-half baths offer convenience and luxury, adorned with sleek fixtures and a contemporary aesthetic.
The true gem of this home is the stunning ensuite wet room, which boasts a free-standing tub and a gorgeous tile shower with a rain head, hand wand, and body jets. A perfect oasis for those seeking a harmonious blend of Scandinavian simplicity and contemporary elegance, please enjoy The Rhett Lamar.
Showhome Hours:
Tuesday - Thursday 3-7 PM
Saturday + Sunday 1-5 PM